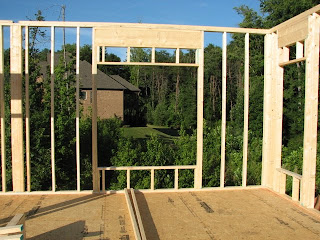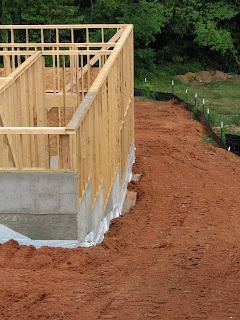View from the Street, July 22
Garage and down to the basement
Looking up to where the covered back porch will be off the kitchen
Back of house
That's Keslynne's room and bathroom up, up, up there!
Going up basement stairs to main level-2nd level stairs are right on top!
Standing in Kitchen looking into mud room on left, laundry on right, and out to garage
Keeping Room-this ceiling will be vaulted
Standing in Keeping Room looking towards covered back porch
Standing in Family Room looking at Foyer-can't wait for my double doors to get in!
Double Trey Ceiling in Master
Looking into my closet
Peeping out the front door...
Upstairs in the soon-to-be playroom looking at double window in Guest Room
Playroom and attic space
Guest Closet
The Princess Suite!
Princess Kessie's Tub/Shower and Potty Room
Princess Kessie's Vanity Room
I had just a mini-heart attack when I came by the house today and our framer, Jeremy, was standing on the end of this ladder...
and this is why! This is what was beneath him!
Standing in Keeping Room looking into the Family Room
In Keeping Room: Door leading to Deck
Standing in Kitchen looking down the Hall-main level
At Mater Bedroom door looking into Office
We have some pictures to come back and post that we took on Saturday night. We had been at M-Fuge in Alabama last week with our Youth and we came home to an upstairs framed on the house! David snapped some pictures of Keslynne laying on the floor in her room where her bed will be! It's so sweet! She's getting excited now that she has a room!
We have made friends with the sweetest neighbors up the street, Bob and Mary. They are retired and drive around the neighborhood in their golf cart with their miniature poodle. They come by every time we are there checking in and telling us how much they love the house. They don't have any grandchildren so they love all the children on the street. They usually have a few neighborhood children riding with them on the back seat of the golf cart. Keslynne and I are still begging for a golf cart of our own!
I'm the official "boss" for 22 days until David gets home from another work trip to China. I was very nervous, but he has taken good care of me! Nothing to worry about...I'm good at spending money!
Sounds like rafters will start on Monday...










.jpg)















































